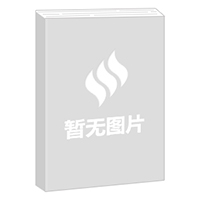- ISBN:9787112100507
- 装帧:简裝本
- 册数:暂无
- 重量:暂无
- 开本:16开
- 页数:314
- 出版时间:2009-04-01
- 条形码:9787112100507 ; 978-7-112-10050-7
内容简介
without a doubt the beijing 2008 olympic games will not only attract worldwide attention for the sporting contests, but also for the architectural settings and arenas. the exemplary and prestigious stadiums will remain of interest long after the games are over.
olympic architecture, beijing 2008 is a comprehensive survey of all the venues for the 29th olympic games. it provides detailed insights into the specialized stadium architecture with an abundance of visual material such as bird’s-eye views, illustrations of details, plans/elevations/sections, and rendering drawings.
part one of the volume is an overview written by ma guoxin, architectural master and member of the chinese academy of engineering. part two gives descriptions of the individual olympic venues, including 15 newly-built ones (e.g. the main olympic project – bird's nest by herzog & de meuron, and the national aquatics center – water cube by the china construction design international (shenzhen) of cscec, ptw architects, australia, and arup australasia), 14 reconstructed buildings (e.g. olympic sports center stadium, olympic sports center gymnasium, workers’ stadium) and 6 temporary structures (e.g. olympic green hockey field, wukesong baseball field).
目录
foreword
distribution map of sports facilities for the xxix beijing olympiad ..-
general introduction
one world, one dream
chapter i newly built olympic sports facilities
national stadium
national aquatics center
national indoor stadium
beijing olympic green tennis court
china agricultural university gymnasium
beijing science and technology university gymnasium
peking university gymnasium
beijing olympic basketball gymnasium
laoshan velodrome
beijing shooting range hall
beijing university of technology gymnasium
shunyi olympic rowing-canoeing park
qingdao olympic sailing center
tianjin olympic center stadium
qinhuangdao olympic sports center stadium
chapter ii renovated and extended olympic sports facilities
olympic sports center stadium
olympic sports center gymnasium
yingdong natatorium of national olympic sports center
beijing university of aeronautics & astronautics gymnasium
beijing institute of technology gymnasium
capital indoor stadium
laoshan mountain bike course
beijing shooting range clay target field
fengtai sports center softball field
beijing workers' stadium
beijing workers' gymnasium
shanghai stadium
shenyang olympic stadium
hong kong olympic equestrian venue (beas river & shatin)
chapter iii temporary olympic sports facilities and related installations
beijing olympic green archery field
beijing olympic green hockey stadium
beijing wukesong sports center baseball field
fencing hall of national convention center
laoshan bicycle moto cross (bmx) venue
chaoyang park beach volleyball ground
national convention center
digital beijing building
appendix i list of competition facilities for the xxlx beijing olympiad
appendix ii list of designing agencies for the xxix beijing olympiad
postscript
节选
《OLYMPIC ARCHITECTURE Beijing 2008》内容简介:Without a doubt the Beijing 2008 Olympic Games will not only attract worldwide attention for the sporting contests, but also for the architectural settings and arenas. The exemplary and prestigious stadiums will remain of interest long after the games are over. Olympic Architecture, Beijing 2008 is a comprehensive survey of all the venues for the 29th Olympic Games. It provides detailed insights into the specialized stadium architecture with an abundance of visual material such as bird’s-eye views, illustrations of details, plans/elevations/sections, and rendering drawings.Part One of the volume is an overview written by Ma Guoxin, architectural master and member of the Chinese Academy of Engineering. Part Two gives descriptions of the individual Olympic venues, including 15 newly-built ones (e.g. the Main Olympic Project – Bird's Nest by Herzog & De Meuron, and the National Aquatics Center – Water Cube by the China Construction Design International (Shenzhen) of CSCEC, PTW Architects, Australia, and Arup Australasia), 14 reconstructed buildings (e.g. Olympic Sports Center Stadium, Olympic Sports Center Gymnasium, Workers’ Stadium) and 6 temporary structures (e.g. Olympic Green Hockey Field, Wukesong Baseball Field).
-

建筑园林文化趣味读本
¥17.8¥56.0 -

图解日本古建筑
¥17.0¥49.9 -

新建筑与流派-大家小书
¥11.7¥26.0 -

建筑侦探的冒险:东京篇
¥19.6¥58.0 -

妙趣横生的日本建筑学
¥15.4¥45.0 -

审判
¥13.0¥36.0 -

成为设计师的49堂课
¥18.4¥58.0 -

中国俗文化丛书·四合院
¥16.9¥49.8 -

中国古代建筑概说-大家小书
¥13.0¥28.0 -

建筑壁画
¥18.7¥59.0 -

中国舞蹈史话-大家小书
¥9.4¥22.0 -

建筑无可替代
¥11.2¥32.0 -

中国古建筑二十讲(插图珍藏本)
¥52.0¥68.0 -

高家堡古镇
¥70.6¥98.0 -

古建筑修缮保护设计——理论与实践
¥131.6¥188.0 -

贵州石窟寺和摩崖造像保护研究
¥112.6¥168.0 -

城市应急避难疏散空间仿真及优化
¥37.7¥49.0 -

千年城池——可持续的中国古代城市形态研究
¥24.0¥32.0 -

中国古代超级工程地理分布图
¥16.8¥20.0 -

大家小书《梓翁说园》(精装本)
¥36.3¥56.0
















