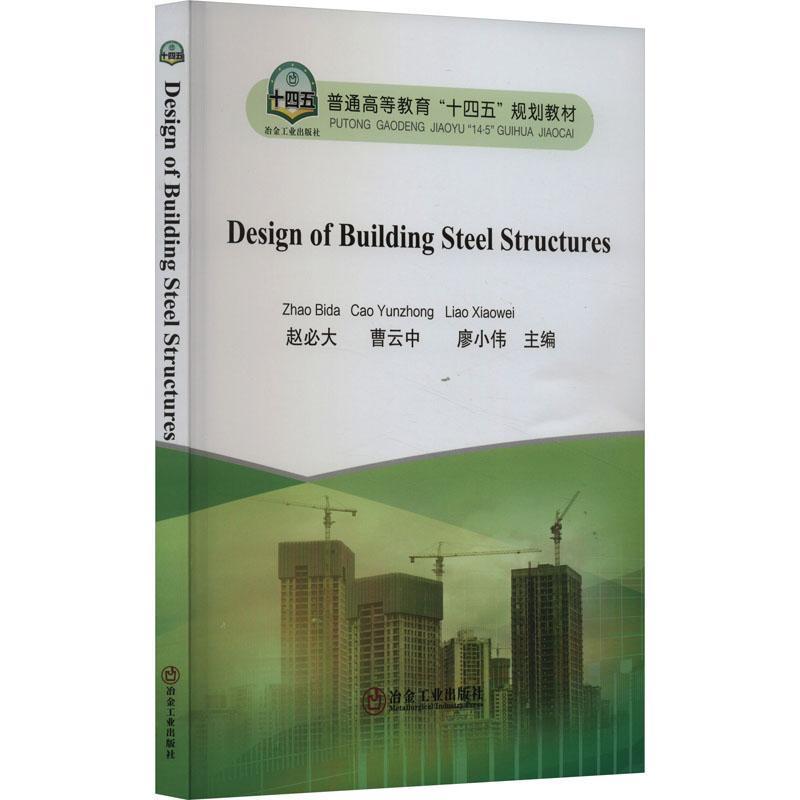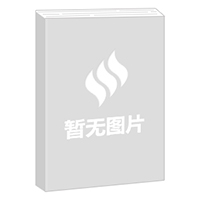
包邮Design of BuiIding SteeI Structures

- ISBN:9787502495237
- 装帧:一般胶版纸
- 册数:暂无
- 重量:暂无
- 开本:16开
- 页数:230
- 出版时间:2023-04-01
- 条形码:9787502495237 ; 978-7-5024-9523-7
内容简介
This textbook introduced the design method of several kinds of buildings steel structures, compiled based on current codes Standard of steel structure design(GB 50017-2017)and Technical code for steel structure of light-weight building with gabled frames (GB 51022-2015) and so on. This textbook introduced the design method of several steel structures including the platform steel structures, the light-weight steel portal frames (gabled frames), heavy industrial buildings (including the angle steel roof truss and the crane beam), large-span roof structures, high-rise building structures, and tubular steel structures with unstiffened connections. By introducing the basic design provisions and principles of common Chinese codes related to steel structures, the textbook enabled international students and Chinese students in bilingual programs to understand and master the general requirements and methods of Chinese steel structure design method to the greatest extent. This book can be used as the professional basic course material of civil engineering, and can also be used as a reference book for those who are engaged in overseas steel structure engineering design and for construction engineers and technicians.
目录
-

发电厂电气部分
¥34.6¥58.0 -

植物进化的故事
¥19.9¥59.0 -

赶往火星:红色星球定居计划
¥44.5¥58.0 -

数控车工
¥5.9¥11.5 -

低空无人机集群反制技术
¥82.6¥118.0 -

数据驱动的剩余寿命预测与维护决策技术
¥63.4¥79.0 -

手术机器人导航与控制
¥127.4¥169.8 -

射频干扰袖珍手册
¥18.4¥29.0 -

汽车车身构造与修复
¥30.7¥45.0 -

群目标分辨雷达初速测量技术
¥42.4¥69.0 -

秸秆挤压膨化技术及膨化腔流道仿真研究
¥40.6¥55.0 -

NVH前沿科技与工程应用
¥109.7¥159.0 -

电力系统分析
¥23.8¥38.0 -

继电保护原理
¥30.4¥49.0 -

不确定条件下装备剩余寿命预测方法及应用
¥60.4¥99.0 -

船舶分段装配
¥58.6¥80.0 -

基于深度学习的复杂退化系统剩余寿命智能预测技术
¥54.4¥89.0 -

火星探测器轨道动力学与控制
¥59.8¥98.0 -

美军联合作战弹药保障
¥35.8¥58.0 -

工程造价全过程管理系列丛书 工程结算与决算 第2版
¥37.4¥56.0











