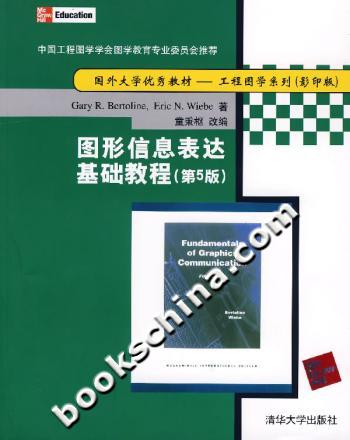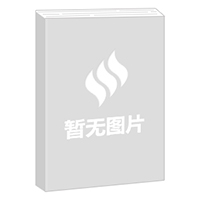
包邮图形信息表达基础教程-(第5版)

- ISBN:9787302156246
- 装帧:暂无
- 册数:暂无
- 重量:暂无
- 开本:16开
- 页数:暂无
- 出版时间:2007-08-01
- 条形码:9787302156246 ; 978-7-302-15624-6
内容简介
PREFACE,
1 Introduction to Graphics Communication, :
DESIGN IN INDUSTRY: Going Virtual
Objectives and Overview,
1.1 Introduction,
1.2 The Importance of Graphics in the Design Process,
1.2.1 Visualization,.
1.2.2 Communication,
1.2.3 Documentation,
1.3 The Traditional Design Process,
1.4 The Design Process Using Concurrent Engineering,
1.5 Standards and Conventions,
1.5.1 CAD Database Standards,
1.6 Alphabet of Lines,
1.7 Specialists and Technical Drawings,
1.8 Technical Drawing Tools,
1.9 Computer-Aided Drawing Tools,
1.9.1 The Central Processing Unit(CPU),
1.9.2 Computer Operating System,
1.9.3 Display Devices,
1.9.4 Input Devices,
1.9.5 Output Devices,
1.9.6 Storage Devices and Media,
1.10 Traditional Tools,
1.10.1 Pencils,
1.10.2 Drawing Paper,
1.10.3 Scales,
1.10.4 Mechanical Engineer''s Scale,
1.10.5 Metric Scale,
1.11 What You Will Learn, :
1.12 Future Trends,
1.12.1 Visualization Tools,
1.13 Summary,
Online Learning Center ( OLC)
Features,
Goals Review,
Questions for Review,
Historical Highlight Leonardo da Vinci,
Further Reading,
Workbook Problems,
Problems,
2 Sketching and Text, i
DESIGN IN INDUSTRY: Arc Second
Objectives and Overview,
2.1 Technical Sketching,
2.1.1 Freehand Sketching Tools,
2.1.2 CAD Sketching Tools,
2.2 Sketching Technique,
2.2.1 Seeing, Imaging, Representing,
2.2.2 Contour Sketching,
2.2.3 Negative Space Sketching,
2.2.4 Upside-Down Sketching,
2.2.5 Straight Lines,
2.2.6 Curved Lines,
2.3 Proportions and Construction Lines,
2.4 Lettering,
2.4.1 Lettering Standards,
2.4.2 Hand Lettering,
2.4.3 Alternate Text Styles,
2.4.4 CAD Lettering Technique,
2.5 Text on Drawings,
2.6 Sketching Using a Parametric Modeling CAD Software Program
2.7 Summary,
Online Learning Center ( OLC)
Features,
Goals Review,
Questions for Review,
……
3 Engineering Geometry
4 3-D Solid Modeling
5 Multiviews and Visualization
6 Auxiliary Views
7 Pictorial Projections
8 Section Views
9 Dimensioning and Tolerancing Practices
10 Working Drawings and Assemblies
11 The Engineering Design Process
12 Geometric Dimensioning and Tolerancing
APPENDIXES
GLOSSARY
INDEX
WORKBOOK SHEETS
目录
1 Introduction to Graphics Communication, :
DESIGN IN INDUSTRY: Going Virtual
Objectives and Overview,
1.1 Introduction,
1.2 The Importance of Graphics in the Design Process,
1.2.1 Visualization,.
1.2.2 Communication,
1.2.3 Documentation,
1.3 The Traditional Design Process,
1.4 The Design Process Using Concurrent Engineering,
1.5 Standards and Conventions,
1.5.1 CAD Database Standards,
1.6 Alphabet of Lines,
1.7 Specialists and Technical Drawings,
1.8 Technical Drawing Tools,
1.9 Computer-Aided Drawing Tools,
1.9.1 The Central Processing Unit(CPU),
1.9.2 Computer Operating System,
1.9.3 Display Devices,
1.9.4 Input Devices,
1.9.5 Output Devices,
1.9.6 Storage Devices and Media,
1.10 Traditional Tools,
1.10.1 Pencils,
1.10.2 Drawing Paper,
1.10.3 Scales,
1.10.4 Mechanical Engineer's Scale,
1.10.5 Metric Scale,
1.11 What You Will Learn, :
1.12 Future Trends,
1.12.1 Visualization Tools,
1.13 Summary,
Online Learning Center ( OLC)
Features,
Goals Review,
Questions for Review,
Historical Highlight Leonardo da Vinci,
Further Reading,
Workbook Problems,
Problems,
2 Sketching and Text, i
DESIGN IN INDUSTRY: Arc Second
Objectives and Overview,
2.1 Technical Sketching,
2.1.1 Freehand Sketching Tools,
2.1.2 CAD Sketching Tools,
2.2 Sketching Technique,
2.2.1 Seeing, Imaging, Representing,
2.2.2 Contour Sketching,
2.2.3 Negative Space Sketching,
2.2.4 Upside-Down Sketching,
2.2.5 Straight Lines,
2.2.6 Curved Lines,
2.3 Proportions and Construction Lines,
2.4 Lettering,
2.4.1 Lettering Standards,
2.4.2 Hand Lettering,
2.4.3 Alternate Text Styles,
2.4.4 CAD Lettering Technique,
2.5 Text on Drawings,
2.6 Sketching Using a Parametric Modeling CAD Software Program
2.7 Summary,
Online Learning Center ( OLC)
Features,
Goals Review,
Questions for Review,
……
3 Engineering Geometry
4 3-D Solid Modeling
5 Multiviews and Visualization
6 Auxiliary Views
7 Pictorial Projections
8 Section Views
9 Dimensioning and Tolerancing Practices
10 Working Drawings and Assemblies
11 The Engineering Design Process
12 Geometric Dimensioning and Tolerancing
APPENDIXES
GLOSSARY
INDEX
WORKBOOK SHEETS
-

硅谷之火-人与计算机的未来
¥15.5¥39.8 -

人工智能的底层逻辑
¥55.3¥79.0 -

造神:人工智能神话的起源和破除 (精装)
¥32.7¥88.0 -

软件定义网络(SDN)技术与应用
¥25.7¥39.8 -

数学之美
¥41.0¥69.0 -

谁说菜鸟不会数据分析(入门篇)(第4版)
¥43.8¥69.0 -

自己动手写PYTHON虚拟机
¥35.0¥79.0 -

Photoshop平面设计实用教程
¥14.5¥39.8 -

计算机网络技术
¥13.9¥33.0 -

Excel函数.公式与图表
¥16.4¥48.0 -

.NET安全攻防指南(下册)
¥89.0¥129.0 -

.NET安全攻防指南(上册)
¥89.0¥129.0 -

大模型实战:微调、优化与私有化部署
¥65.3¥99.0 -

多模态数据融合与挖掘技术
¥34.7¥45.0 -

仓颉编程快速上手
¥62.9¥89.8 -

剪映AI
¥62.6¥88.0 -

FINAL CUT短视频剪辑零基础一本通
¥28.9¥39.8 -

数据挖掘技术与应用
¥46.0¥75.0 -

人工智能安全
¥66.4¥109.0 -

AI赋能写作:AI大模型高效写作一本通
¥36.8¥49.0













